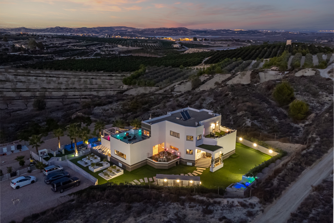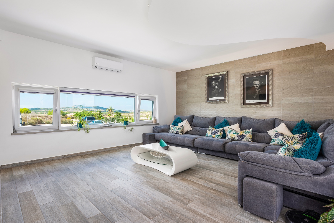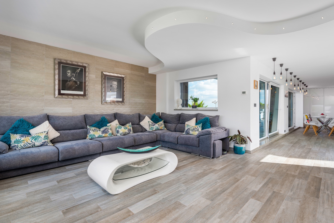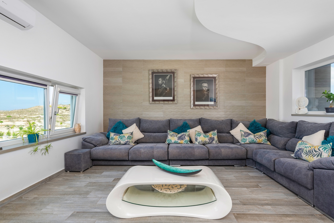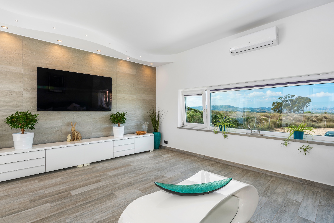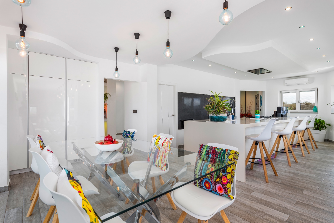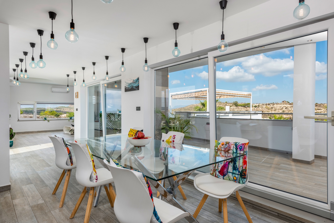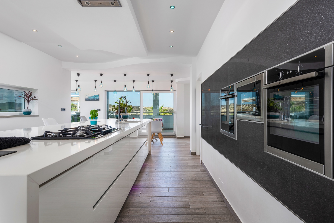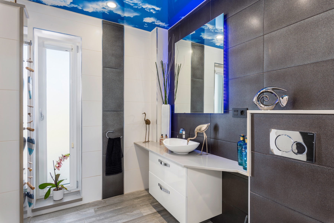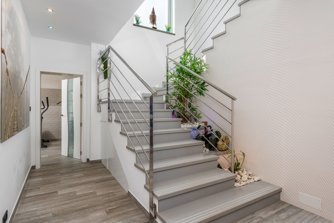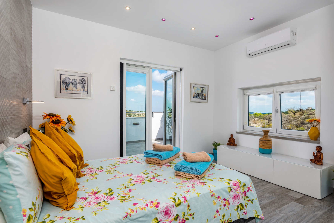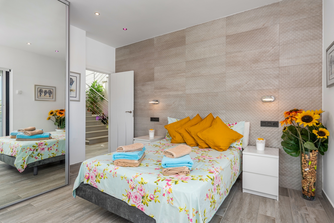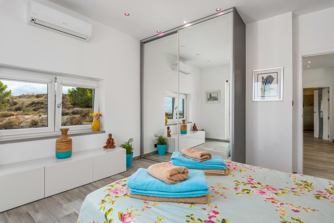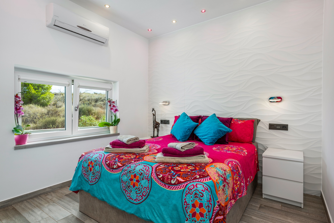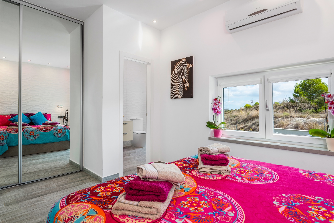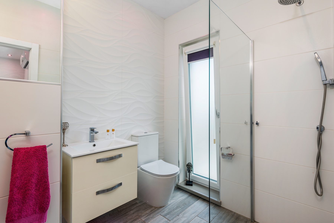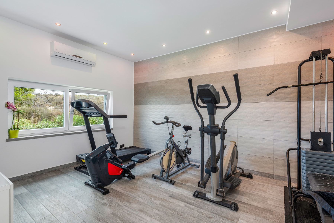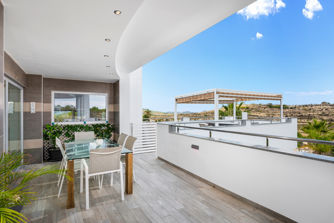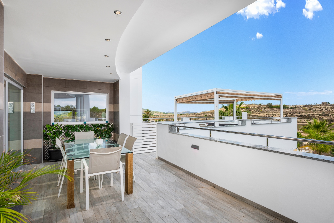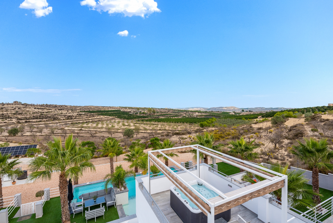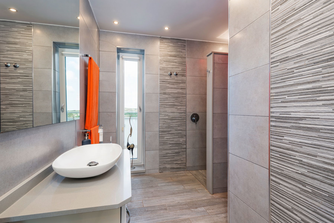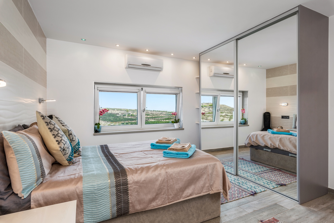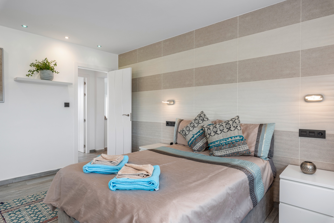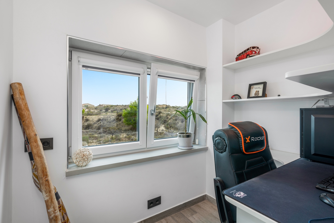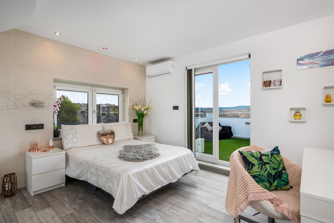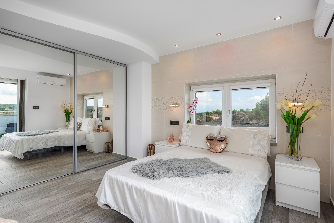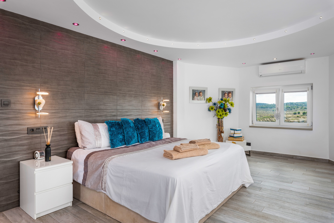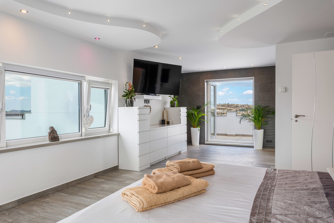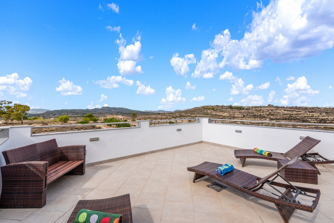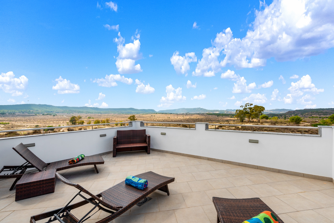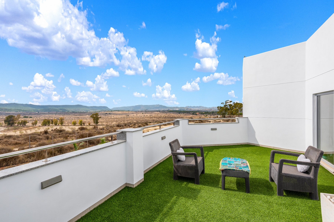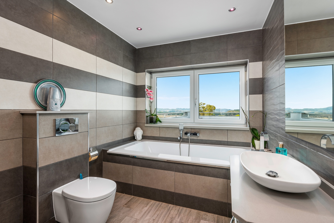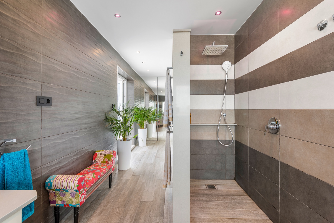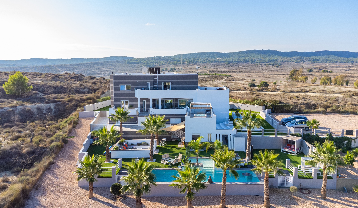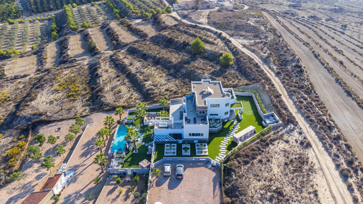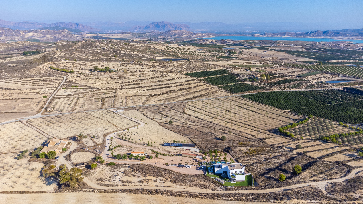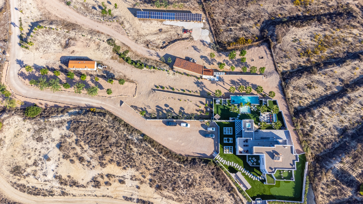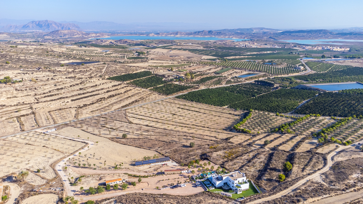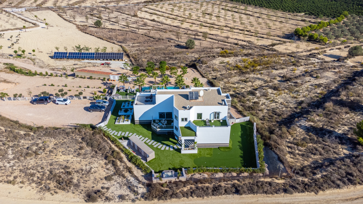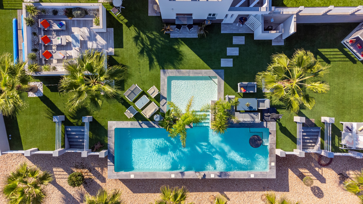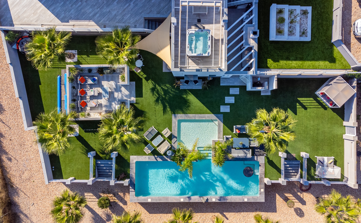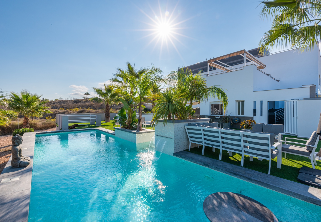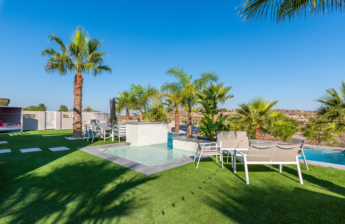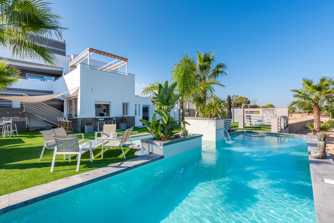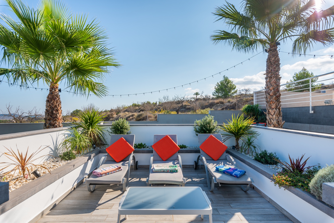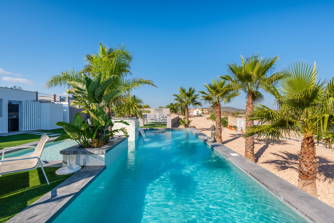6 Bedrooms Villa in San Miguel de Salinas Alicante (Costa Blanca)
Reference: GI1447-AP-1042 PRICE: €1,995,000
Property Details
Ref: GI1447-AP-1042
Country: Spain
State or province: Alicante (Costa Blanca)
Property location: San Miguel de Salinas
Property type: Villa
Pool type: Yes
Build Size: 330m²
Plot Size: 15960m²
Number of bedrooms: 6
Number of bathrooms: 5
Property Description
We are delighted to present to the market this stunning luxury unique off grid 6 bedroom, 5 bathroom Villa located above the village of Torremendo. This Villa has recently been constructed using the highest qualitiy materials and craftmanship. The villa is set over two floors,the main floor consists of an entrance area, a large open-plan kitchen with kitchen island and pantry, dining area and a large living room. From the dining room and living room you have direct access to two large terraces; one on each side of the property. One of the terraces has a jacuzzi and also has direct access to the garden. This floor also consists of three bedrooms and two bathrooms, one of which is en-suite and one bedroom is currently being used as a home gym.On the first floor you can find two guest bedrooms with a shared bathroom, a utility room and the master bedroom. The large master bedroom has an en-suite bathroom featuring both a bathtub and a shower. There is also direct access to a large private terrace with amazing views over the surrounding countyside. The villa is equipped with air condition in all rooms, underfloor heating throughout the property, double glazed windows (tilt/turn windows), security front door and spotlights throughout. THE VILLA IS COMPLETELY SELF SUBSTAINING , The electricity is generatates from 68 solar panels, with the added benefit of a backup generator. There is a water deposit that gets filled when needed, and all water used in the property gets recycled and used for irrigation. The villa is set on a plot of 15.960 m2. Surrounding the villa, the owners have created a beautifult garden with different entertaining areas. To the front elevation is the pool area consisting of a lovely heated swimming pool and spacious landscaped areas for sunbeds and seating , including a fully equipped kitchen with a bar facing the pool area, an outdoor shower, a full bathroom and a large barbecue area. By the entrance of the property you can find storage space, a lovely fountain and a putting green. The villa also has several terraces, two of them in the ground floor and two in the first floor. The rest of the large plot consists of a driveway, parking space for several cars and different fruit trees.The property is located just a short drive from the small village of Torremendo in Orihuela. In the village you can find some local shops, restaurants and cafés. The closest town is San Miguel de Salinas which is about 10-15 minutes away by car.
Features
- Air conditioning
- Barbecue
- Showcase
- Private pool
- Solarium
Amenities
Energy Rating
Energy rating coming soon!
kWh/m² per year
kgCO2/m² per year
a
b
c
d
e
f
g
Mortgage Calculator
QUESTIONS AND GENERAL ENQUIRIES
To enquire about a property on iFindSpain please use the enquiry forms provided on the property details pages. The listing agent will respond to you directly.
Disclaimer: Whilst we require that everyone provides accurate information, we publish in good faith and do not verify claims or statements made by the agents that list them. Neither do we inspect or verify properties, locations or opportunities that are promoted. It is recommended that you always seek professional independent legal advice before making any decision to purchase a property.
© 2024 IFINDSPAIN – All rights reserved | WEBSITE  by Alphashare Solutions
by Alphashare Solutions
 by Alphashare Solutions
by Alphashare Solutions
Alpha Print
Note: Set print Margins to none and select print background graphics

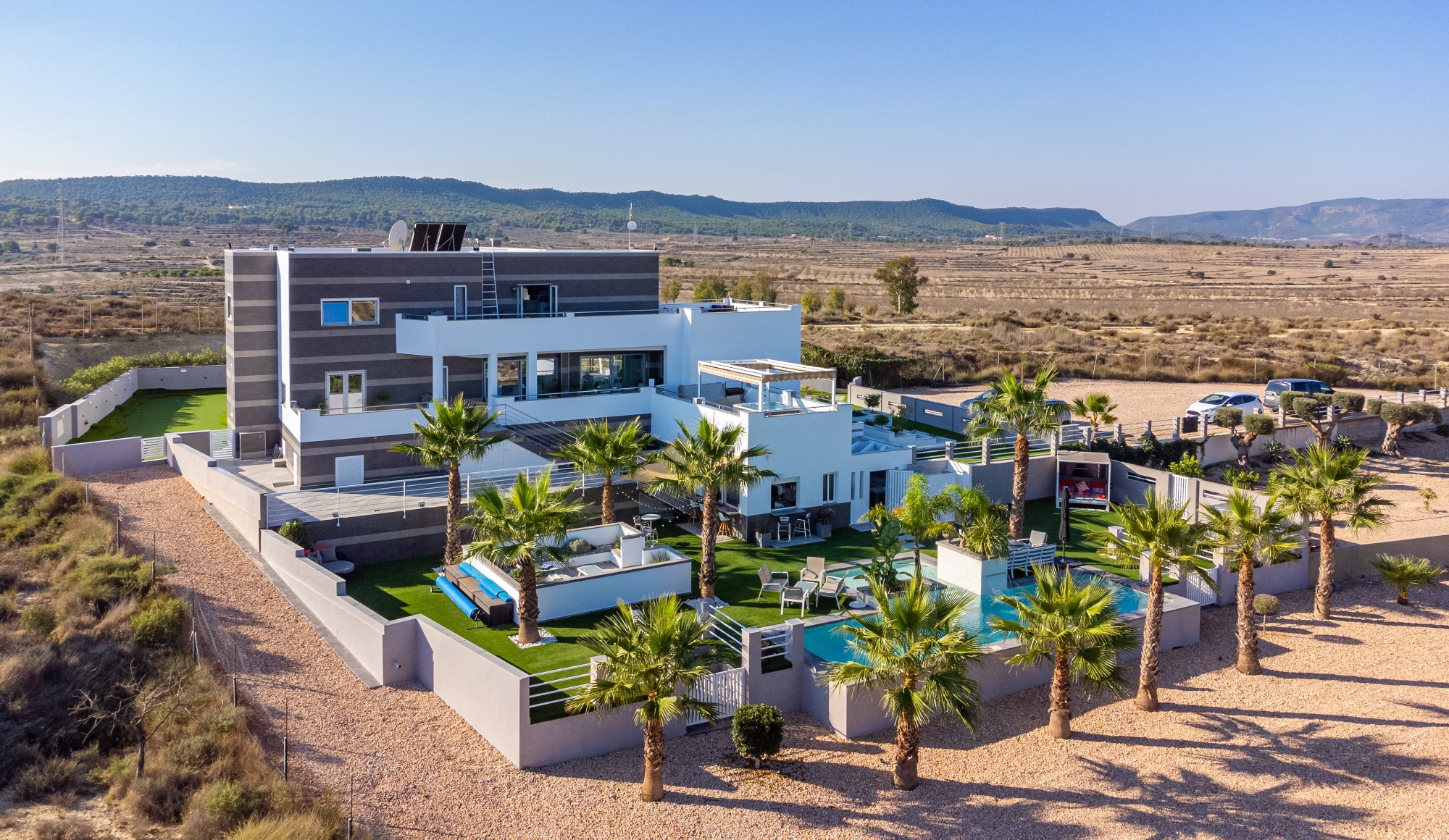
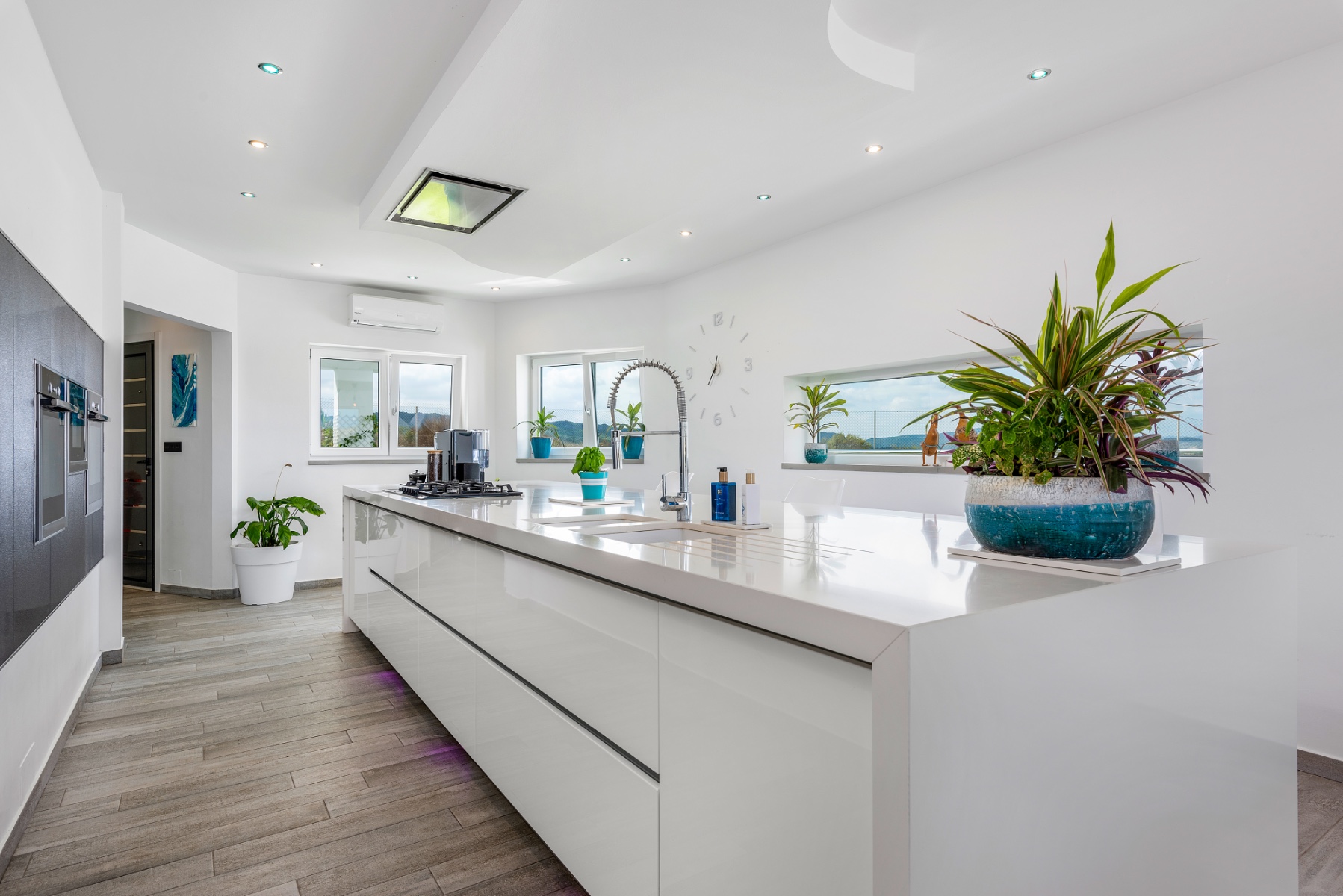

Villa in San Miguel de Salinas Alicante (Costa Blanca) Spain
Ref: GI1447-AP-1042
€1,995,000
Description
We are delighted to present to the market this stunning luxury unique off grid 6 bedroom, 5 bathroom Villa located above the village of Torremendo. This Villa has recently been constructed using the highest qualitiy materials and craftmanship.
The villa is set over two floors,the main floor consists of an entrance area, a large open-plan kitchen with kitchen island and pantry, dining area and a large living room. From the dining room and living room you have direct access to two large terraces; one on each side of the property. One of the terraces has a jacuzzi and also has direct access to the garden. This floor also consists of three bedrooms and two bathrooms, one of which is en-suite and one bedroom is currently being used as a home gym.On the first ...
6
5
15960m²
330m²
https://aspirecostablancaproperties.com - +34 673 314 342

